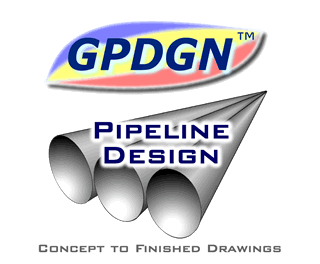|
(1.7) This video demonstrates how GPDGN automatically creates Plan & Profile sheets for an alignment.
At least a preliminary horizontal and vertical alignment must be designed and matchlines assigned at appropriate stations first. Then, all required content for the full alignment must be assembled on a layout tab with the appropriate page setup applied (in model space: base drawing(s), alignment and profile drawings. In paper space: plan and profile viewports at the desired scale, profile grid block, sheet border, and title fill-in block). Be sure to make all necessary asjustments to the display before proceding (layers on/off, linetype/color overrides, etc.) so these adjustments are not required on each P&P sheet later. With these preparations made, all of the alignment's Plan & Profile sheets can be easily created.
GPDGN's PPGEN command presents a dialog for assigning the file name prefix for the series and a few other things. PPGEN positions the plan based upon the matchline stations and finds the smallest box it will fit in. Then, it twists the plan view to make that box horizontal and centers it. It creates the station labels, the north arrow, the bar scale, the line number text, the matchline wipeouts, and the match line text. Then, it sets the end location to the end matchline station and switches inside the profile viewport to reset its start position to the starting matchline station and an elevation appropriate for the range of profile to be shown and then updates all of the station and elevation attributes of the profile grid to match.
The newly constructed profile drawing is stored using the Saveas command and then the process repeats after setting the end matchline as the starting machline and the next matchline after it as the new end matchline until the end of the alignment is reached.
|

